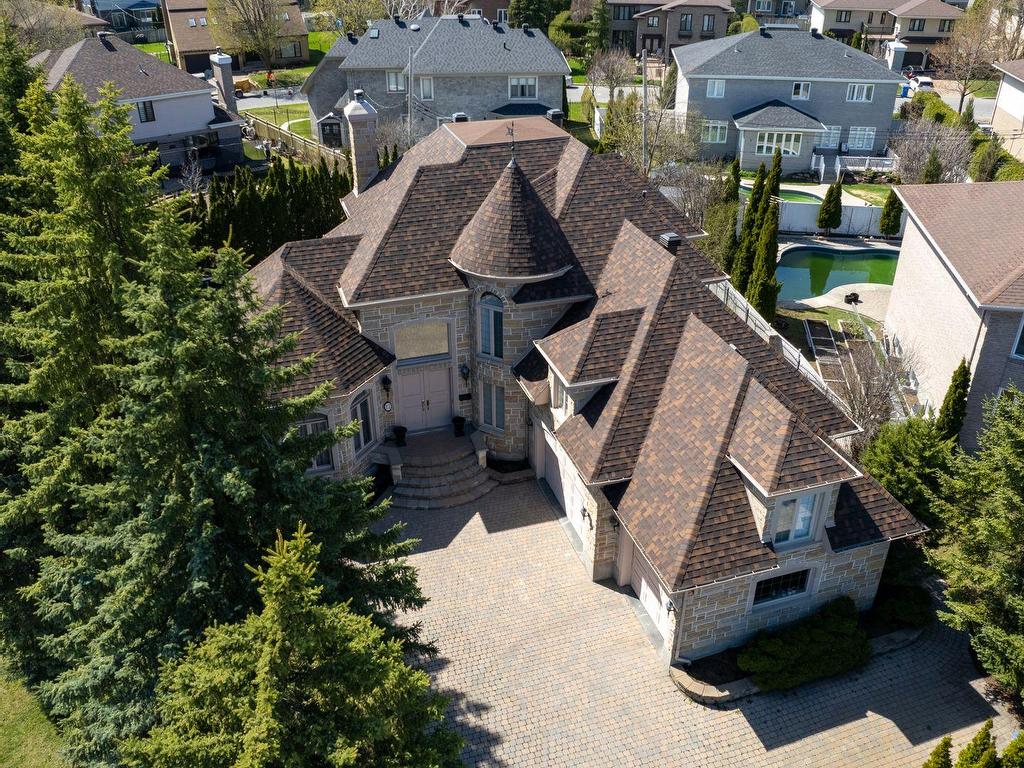For Sale
$1,748,000
12
Rue du Beaujolais
,
Kirkland,
QC
H9H5A8
Detached
5+2 Beds
3 Baths
1 Partial Bath
#9044087

